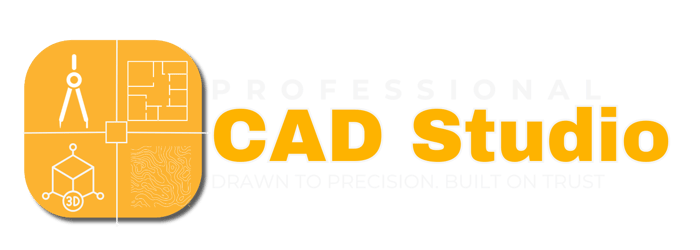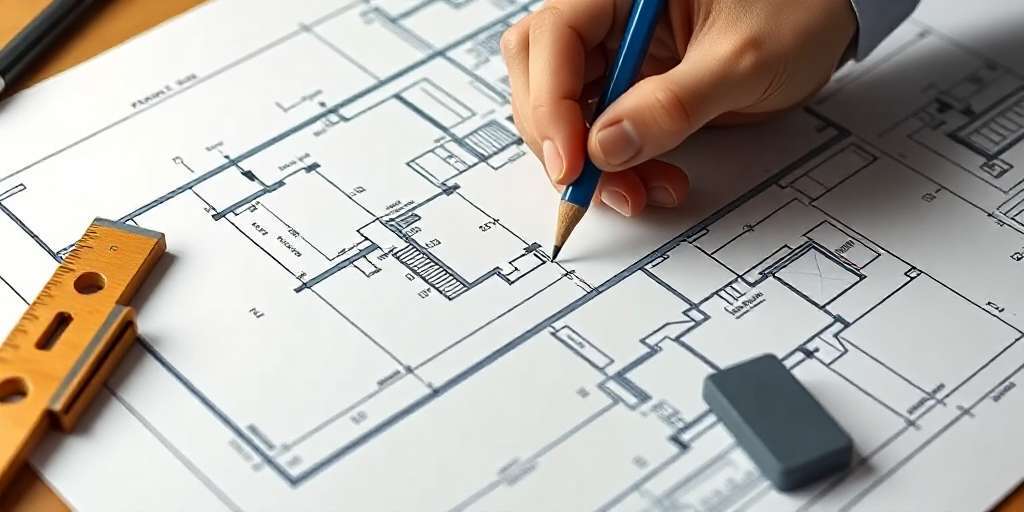Renovation projects often come with a unique set of challenges: hidden issues, outdated plans, and structural changes that were never documented. In such situations, as-built drawings become an essential tool. These detailed, up-to-date representations of existing structures help architects, contractors, and homeowners navigate renovation work with confidence and clarity.
What Are As-Built Drawings?
As-built drawings are accurate, revised plans that reflect the current state of a building or space after construction or alterations. Unlike original blueprints or design drawings, which show the intended design, as-built drawings depict what was actually built. They include all modifications made during construction, such as relocated walls, updated plumbing, electrical changes, and structural adjustments.
Why Accuracy is Critical
- Reduces Costly Surprises
- Having accurate drawings prevents unforeseen issues such as structural conflicts, missing utilities, or incorrect measurements. This avoids costly delays and mid-project changes.
- Streamlines Planning and Design
- When planning a renovation, designers need to know what exists before they can propose changes. As-built drawings serve as a reliable foundation for planning new layouts, additions, or reconfigurations.
- Supports Permitting and Approvals
- Municipal authorities often require current drawings to issue building permits. Inaccurate or outdated plans can lead to application delays or denials.
- Improves Collaboration Among Stakeholders
- Contractors, engineers, designers, and property owners all rely on a shared understanding of the space. As-built drawings eliminate guesswork and enhance collaboration.
- Ensures Compliance with Regulations
- Renovation work must adhere to local building codes. Accurate drawings help professionals ensure compliance and avoid legal issues later.
Technologies Behind Modern As-Built Drawings
Traditionally, creating as-built drawings was a manual process—time-consuming and prone to errors. Today, technology has revolutionized this process:
- 3D Laser Scanning (LiDAR): Captures precise measurements and spatial data to generate point clouds, which are then converted into accurate 2D drawings.
- Photogrammetry: Uses photographs to build accurate 3D models.
- BIM Integration: Allows as-built data to be incorporated into Building Information Models (BIM) for use in planning and management.
Real-World Example: Enhancing Renovation Accuracy
At Pro CAD Studio, we regularly assist renovation projects by preparing accurate 2D as-built drawings from point cloud data. In one recent project involving a commercial space in Portugal, our precise elevation and section drawings enabled the architect to design new interior spaces without revisiting the site multiple times.
Explore our As-Built Drawing Services to see how we help clients save time and reduce risk in renovation projects.
Learn more at National Institute of Building Sciences on As-Built Documentation
Conclusion
Accurate as-built drawings are more than just paperwork—they are the foundation of successful renovation projects. Whether you’re remodeling a home or reconfiguring a commercial property, starting with precise drawings ensures smoother execution, better collaboration, and fewer surprises.
Looking to start a renovation? Contact us today and get expert support in preparing reliable as-built documentation.




