Service Provided: 2D Elevation Views from Point Cloud Data
Client: Benchmark Surveying & Engineering
Location: Sentry Hill Rd, Letterkenny, Co. Donegal, Ireland
Year: 2025
This project involved creating highly detailed elevation drawings of St. Eunan’s Cathedral, a historically significant structure. Using point cloud data captured on-site, I produced all four exterior elevation views, focusing on architectural accuracy and heritage preservation.
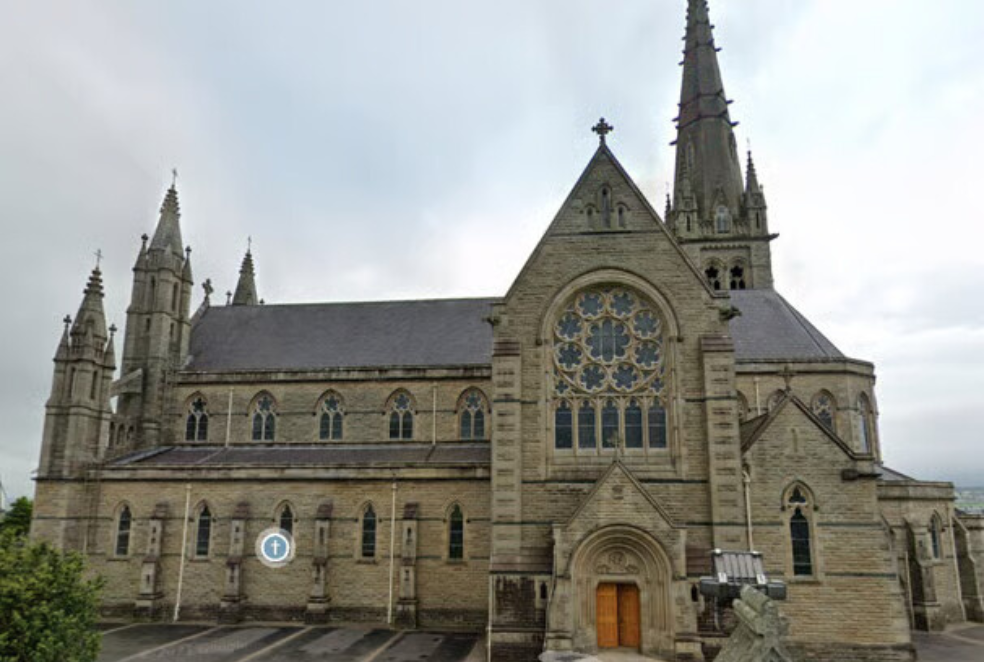
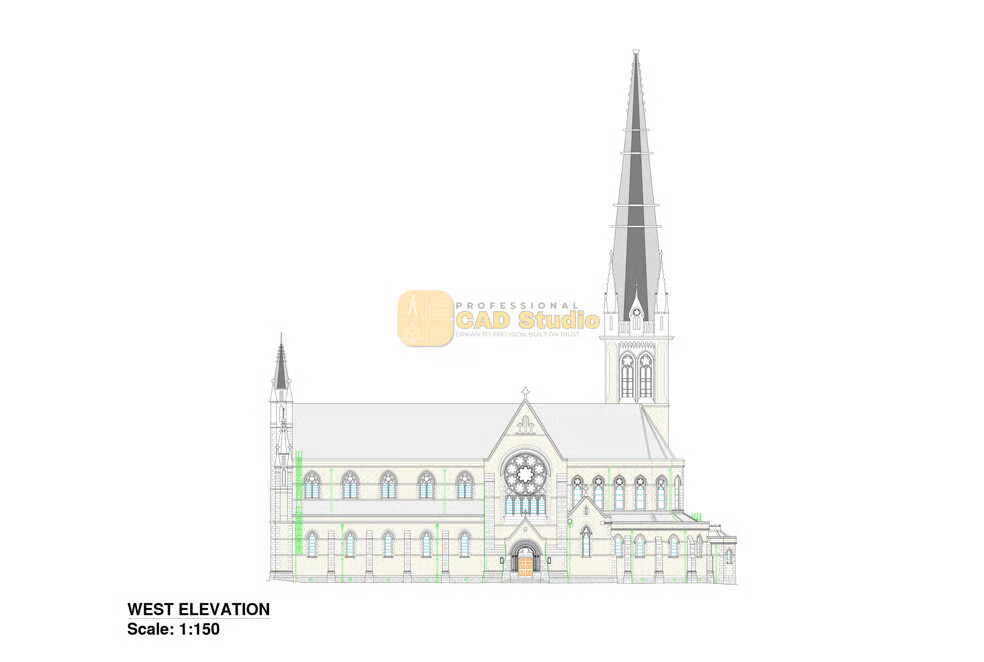


Service Provided: 2D Elevation View from Point Cloud Data
Client: Tiziano Radice
Location: Via Giulio e Corrado Venini, Milano , Italy
Year: 2023
This project involved generating a precise front elevation view of a commercial building located in the heart of Milan, Italy. The client, Tiziano Radice, provided point cloud data of the existing structure.
Service Provided: 2D Elevation Views from Point Cloud Data
Client: Benchmark Surveying & Engineering
Location: Northland Rd, Londonderry, United Kingdom
Year: 2025
In this project, I was tasked with preparing precise 2D elevation views of multiple buildings at Ulster University. The raw data provided was in point cloud format, which I interpreted and translated into clear, scaled architectural elevations using AutoCAD.

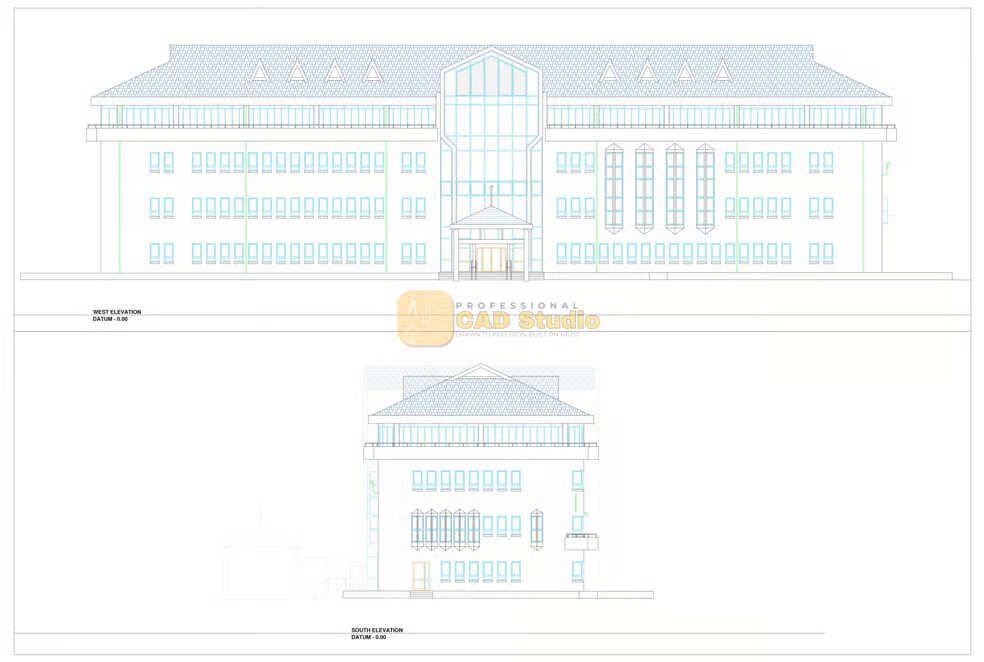


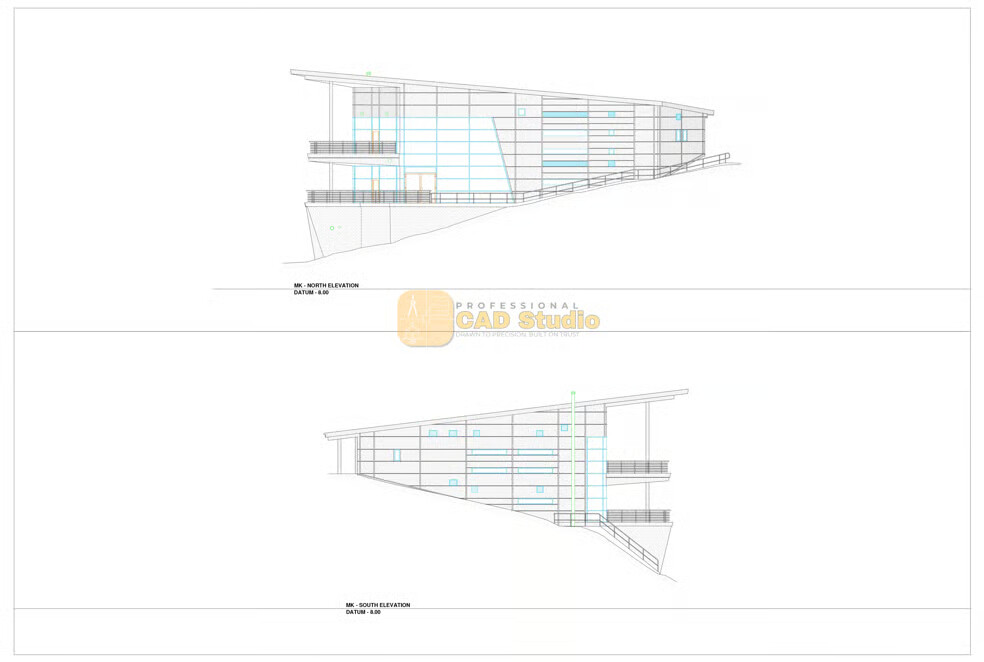
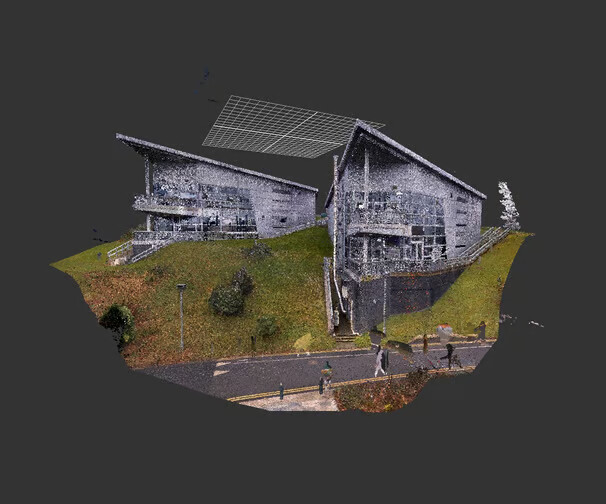
Service Provided: 2D Elevation Views
Client: Philip (Architect)
Location: 5th Ave, New York, United States
Year: 2024
This project involved creating highly detailed elevation drawings of St. Eunan’s Cathedral, a historically significant structure. Using point cloud data captured on-site, I produced all four exterior elevation views, focusing on architectural accuracy and heritage preservation.




Service Provided: 2D Elevation Views from Old Pdf
Year: 2021
This project involved creating highly detailed elevation drawings of St. Eunan’s Cathedral, a historically significant structure. Using point cloud data captured on-site, I produced all four exterior elevation views, focusing on architectural accuracy and heritage preservation.
Service Provided: 3D Modeling & Photorealistic Rendering
Client: Confidential (via Fiverr)
Location: Baton Rouge, Louisiana, USA
Year: 2025
For this project, I was commissioned to develop a high-quality 3D model and photorealistic renderings of a commercial property located at 4242 Harding Blvd. The structure was already built; the task focused on visualizing the extension of the building, updated parking area, and revised landscape design based on approved plans provided by the client.


Service Provided: 3D Modeling & Photorealistic Rendering
Client: Tiziano Radice
Year: 2022
This project involved the complete 3D modeling and rendering of an existing residential building and its surrounding landscape. The client, Tiziano Radice, supplied the approved floor plans and 2D elevation views, which were initially drafted from point cloud data. My role was to bring this data to life through detailed 3D visualization.

Pro CAD Studio
Typically replies within minutes
I want to know about
WhatsApp Us
🟢 Online | Privacy policy
WhatsApp us