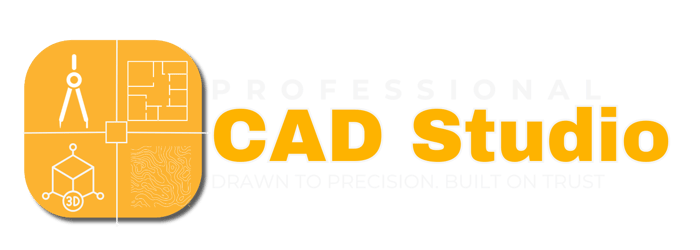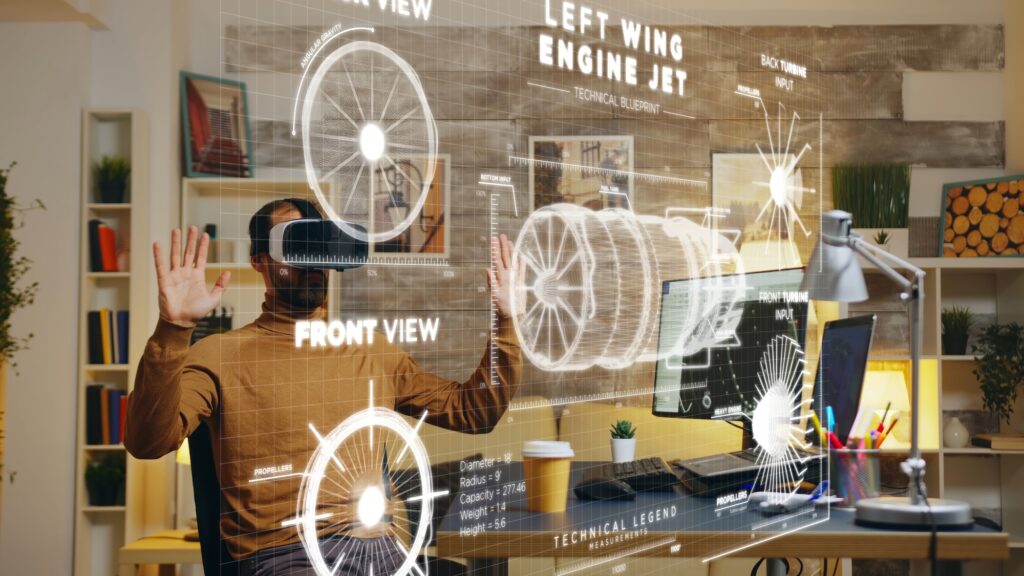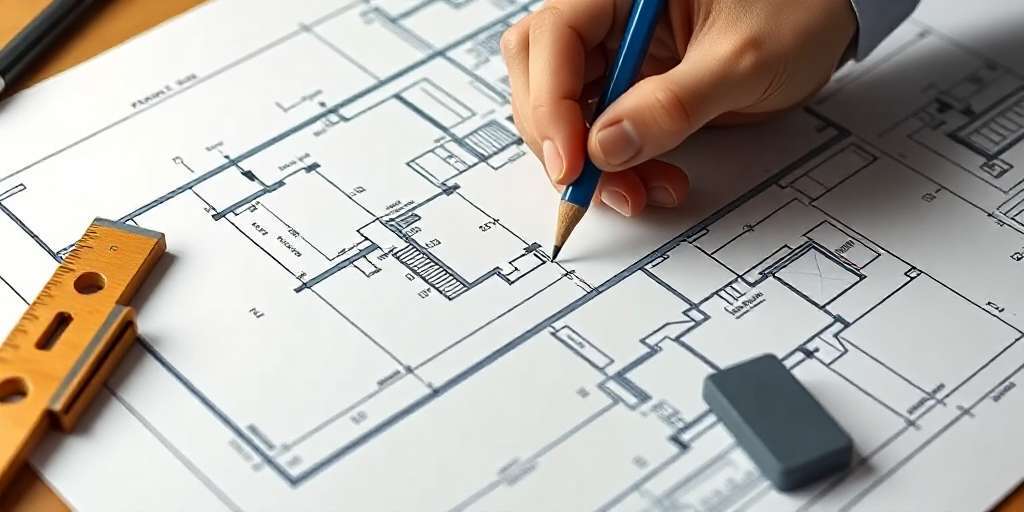In the dynamic world of architecture and design, conveying ideas effectively to clients is essential. While 2D plans and sketches have long served as standard tools, they often fall short in helping clients visualize the final product. This is where 3D architectural rendering transforms the game.
What is 3D Architectural Rendering?
3D rendering is the process of converting 2D drawings or models into photorealistic images or animations. These digital visuals represent buildings with realistic lighting, materials, and landscaping, offering a clear view of how a project will look once completed.
At Pro CAD Studio, we specialize in delivering high-quality 3D renderings for both residential and commercial projects. Whether you’re visualizing a new design, an extension, or a landscape upgrade, our renderings help bring your vision to life before a single brick is laid.
Why Communication Gaps Happen in Architecture
Clients are not always fluent in architectural language. A floor plan filled with symbols and annotations may make perfect sense to a designer, but can appear confusing or incomplete to a client. This leads to misunderstandings, delayed decisions, and even costly revisions.
How 3D Rendering Bridges the Gap
Here’s how photorealistic 3D renderings help overcome those challenges:
- Immediate Visual Impact
A 3D image can communicate volumes at a glance. Clients immediately see textures, shadows, furniture layouts, and the overall ambiance of a space.
- Fewer Revisions
When clients can clearly see what the finished space will look like, they are less likely to ask for late-stage changes. This streamlines the workflow and reduces back-and-forth communication.
- Faster Approvals
3D renderings speed up decision-making by removing uncertainty. This is especially valuable in real estate, construction, and permit applications.
- Helps in Marketing and Funding
Builders, real estate agents, and developers can use high-quality renderings for marketing, presentations, or seeking funding. A clear and attractive visual often makes a bigger impression than blueprints.
- Improves Collaboration
Renderings can also be used to align contractors, investors, and consultants on the project vision. Everyone sees the same outcome and can plan accordingly.
Our Workflow at Pro CAD Studio
When a client provides floor plans, elevations, or concept sketches, we:
- Analyze all design inputs
- Build a detailed 3D model in 3ds Max or SketchUp
- Apply accurate textures, lighting, and landscaping details
- Render high-resolution images or walkthroughs
Take a look at our 3D Modeling & Rendering Services to learn more.
A Real Example
One of our recent projects involved a commercial building extension in Baton Rouge, USA. The client provided approved floor plans and site details. Our team created a complete 3D model including updated landscape and parking. The resulting visuals helped the client secure final stakeholder approval within days.
Final Thoughts
3D architectural rendering is no longer a luxury—it’s a necessity. It not only enhances the design process but also builds trust, ensures accuracy, and promotes better communication.
If you’re looking for professional 3D rendering services, reach out to us today. We’re here to help you visualize your ideas before construction begins.




