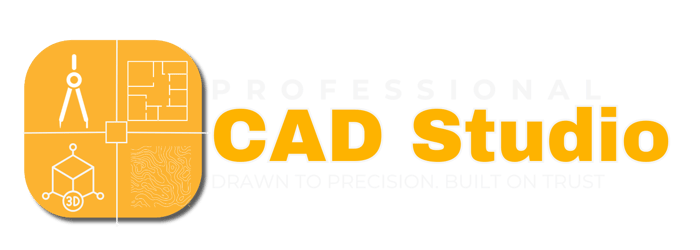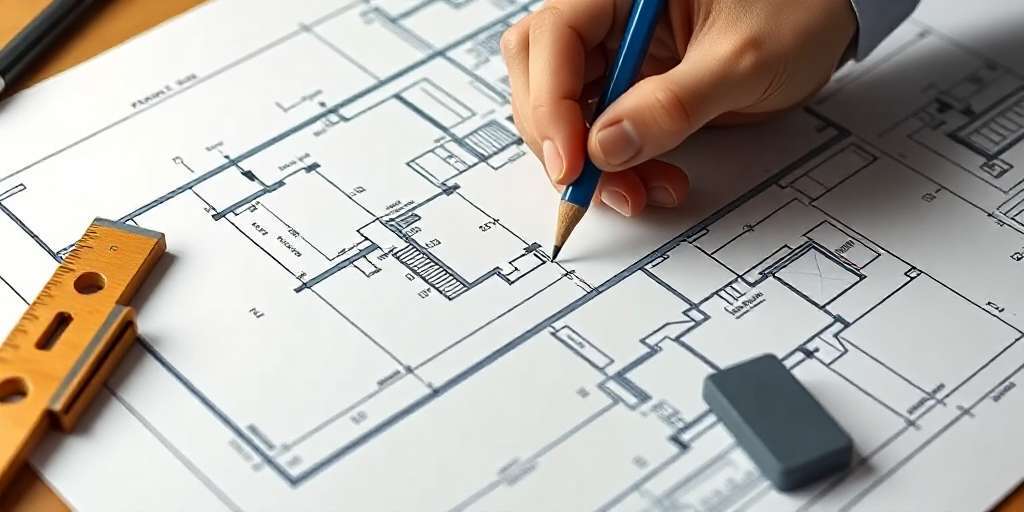Choosing the right CAD drafting expert can make or break your project. Whether you’re an architect, contractor, surveyor, or homeowner, working with a qualified professional ensures that your 2D drawings or 3D models are accurate, code-compliant, and ready for construction or presentation.
Before you hire someone for your next project, make sure to ask the right questions. In this blog, we’ll walk you through the top 5 questions to help you evaluate a CAD expert effectively—plus what makes Pro CAD Studio a trusted choice worldwide.
You can learn more about industry-standard CAD practices from Autodesk’s Official CAD Resources.
- Do You Have Experience with Similar Projects?
CAD drafting isn’t a one-size-fits-all service. Some experts focus on mechanical parts, while others specialize in architecture, interior design, or survey-based drafting.

- Architectural 2D drawings from sketches, scans, or point cloud data
- Floor plans, elevations, and sections for permit and construction use
- 3D modeling and rendering for architectural visualization
With 10+ years of experience, we’ve worked on homes, offices, restaurants, commercial buildings, and university campuses across Europe and the US.
- What File Formats Will You Deliver?
You should always confirm the type of files you’ll receive. Standard architectural deliverables include DWG, DXF, PDF, and sometimes SKP (for 3D models).

- CAD (.dwg), layered and clean
- Printable PDF plans
- 3D Models (.skp, .fbx, .obj) upon request
- Custom formats if required by your engineer or city office
- How Do You Ensure Accuracy in the Drawings?
A single drafting mistake can delay permits or cause issues during construction. That’s why precision matters.

- Layer management based on architectural standards
- Double-checking measurements and scales
- Reference photos and site data comparison
- Clear labeling, notes, and dimensions
- What’s Your Turnaround Time and Revision Policy?
Time is money—especially in the construction and real estate industries. Before hiring, ask how fast the CAD expert can deliver, and whether they offer revisions.

- 2–3 days for standard plans
- 4–6 days for detailed elevation and section sets
- Free revisions until you’re fully satisfied
- Can You Work from My Sketches, Scans, or Point Cloud Data?
Most clients don’t have ready CAD files. Often, they only have a scanned floor plan, a Matterport tour, or raw point cloud data from 3D scans.

- Hand-drawn sketches to CAD
- Old PDFs or paper plans to digital format
- Point cloud data (.rcs, .e57, .las) into clean 2D or 3D deliverables
We handle the technical side—so you can focus on design, approval, and execution.
Bonus Tip: Ask for a Portfolio or Sample Work
Before making your decision, always review past work or request a sample.
Why Clients Trust Pro CAD Studio





Need a CAD Expert You Can Rely On?
Get your architectural drawings done right and fast with Pro CAD Studio.
Let’s discuss your project requirements today—Get in touch or explore our Services.




