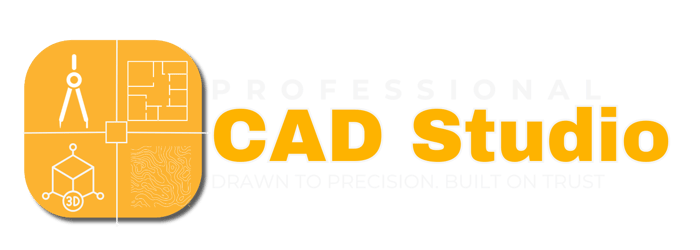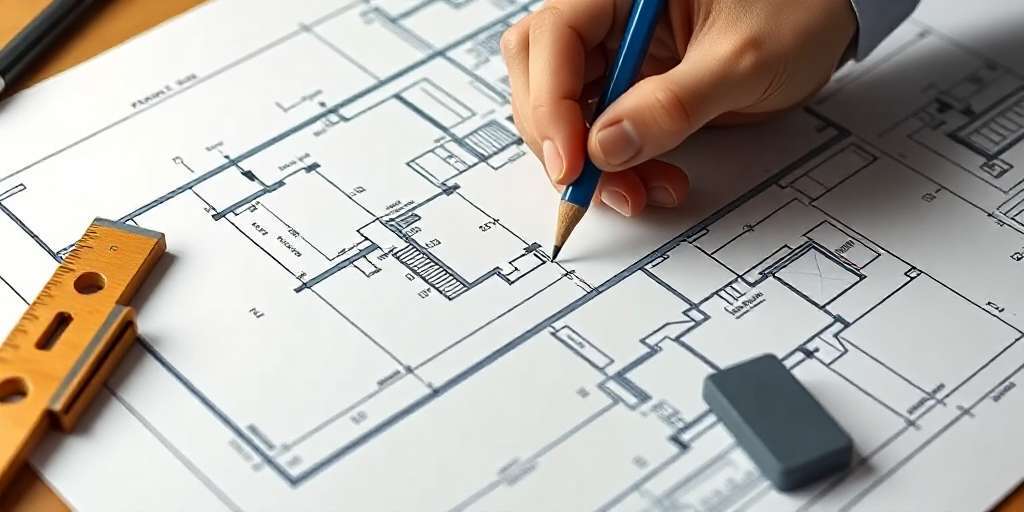When it comes to residential or commercial construction, accurate 2D architectural drawings are not just useful—they’re essential. At Pro CAD Studio, we understand how crucial these drawings are for securing permits, ensuring compliance, and delivering projects that meet expectations.
In this blog, we’ll explore the importance of precise 2D drawings in the construction lifecycle and how our drafting services help professionals save time, avoid costly errors, and streamline project approvals.
Why Are 2D Drawings So Important?
2D drawings provide a scaled representation of a building’s layout, structure, and details. They act as the foundation for all technical, legal, and construction decisions, including:
- Permit approval from municipal authorities
- Contractor understanding and on-site execution
- Cost estimation and material planning
- Compliance with zoning, safety, and building codes
Key Types of 2D Drawings Used in Permitting and Construction
At Pro CAD Studio, we create high-quality 2D deliverables, including:
✅ Floor Plans – Show room layouts, walls, windows, doors, stairs, and measurements.
✅ Elevations – External views of each building face (front, rear, sides).
✅ Sections – Cut-through views of structures, showing internal components.
✅ Site Plans – Show the building’s location on the plot and relationship to boundaries, utilities, and streets.
We ensure all drawings are delivered in CAD (.DWG), PDF, or any other format requested by clients or city departments.
Why Accuracy Matters
Even minor mistakes in 2D drawings can lead to:
🚫 Permit delays
🚫 Cost overruns
🚫 Construction rework
🚫 Legal issues
Our team guarantees:
- Consistent layer management
- Exact wall dimensions and spacing
- Correct annotations and symbols
- Up-to-code drafting practices
How Our Work Helps Professionals
- Faster Permit Approval
Most local municipalities require a full set of architectural drawings to review before issuing permits. Our clear, dimensionally accurate, and compliant drawings reduce back-and-forth, ensuring faster approvals.
- Reliable Communication with Contractors
Contractors rely on floor plans, sections, and elevations to understand how to build. Poor-quality drawings = mistakes on-site. Our work minimizes misinterpretation and ensures smooth handoffs between design and construction.
- Streamlined Material Estimation
Accurate drawings help quantity surveyors and engineers estimate materials, labor, and cost. We often support clients with BOQs (Bill of Quantities), making project planning more efficient.
- Legal & Zoning Compliance
Whether it’s setback rules, height restrictions, or fire safety access, our drawings are aligned with local code requirements—making it easier for clients to stay compliant.
Common Use Cases
🔸 Home Renovations & Extensions – Builders use our updated as-built floor plans for permit applications.
🔸 New Construction Projects – We support developers with drawings that meet local authority checklists.
🔸 Historical Renovations – Our accurate elevation drawings help heritage consultants preserve original designs.
What Sets Pro CAD Studio Apart?
🔹 10+ Years of Industry Experience
🔹 International Clients in the UK, Netherlands, Italy, USA, and more
🔹 2D Drafting from Sketches, Scans, and Point Clouds
🔹 Fast Turnaround Time (2–5 Days)
🔹 Revisions Included – Satisfaction Guaranteed
Frequently Asked Questions
Q1: Can I submit your drawings to my local city office for permits?
Yes. Our drawings follow architectural standards required for permit applications. Let us know your local requirements, and we’ll tailor the output.
Q2: What if I only have old PDF or hand-drawn plans?
No problem. We can convert scanned documents or sketches into editable CAD files.
Q3: How fast can you deliver?
Typical delivery ranges between 2–5 days, depending on project complexity.
Let’s Get Your Project Approved
Whether you’re renovating a house, designing a new facility, or managing a site plan approval, Pro CAD Studio is ready to help.
Check out our 2D Drawing Services or Contact Us to discuss your permit or construction documentation needs.




